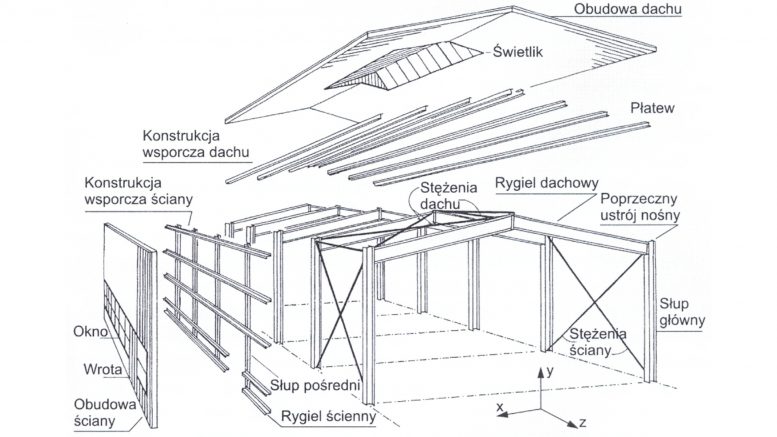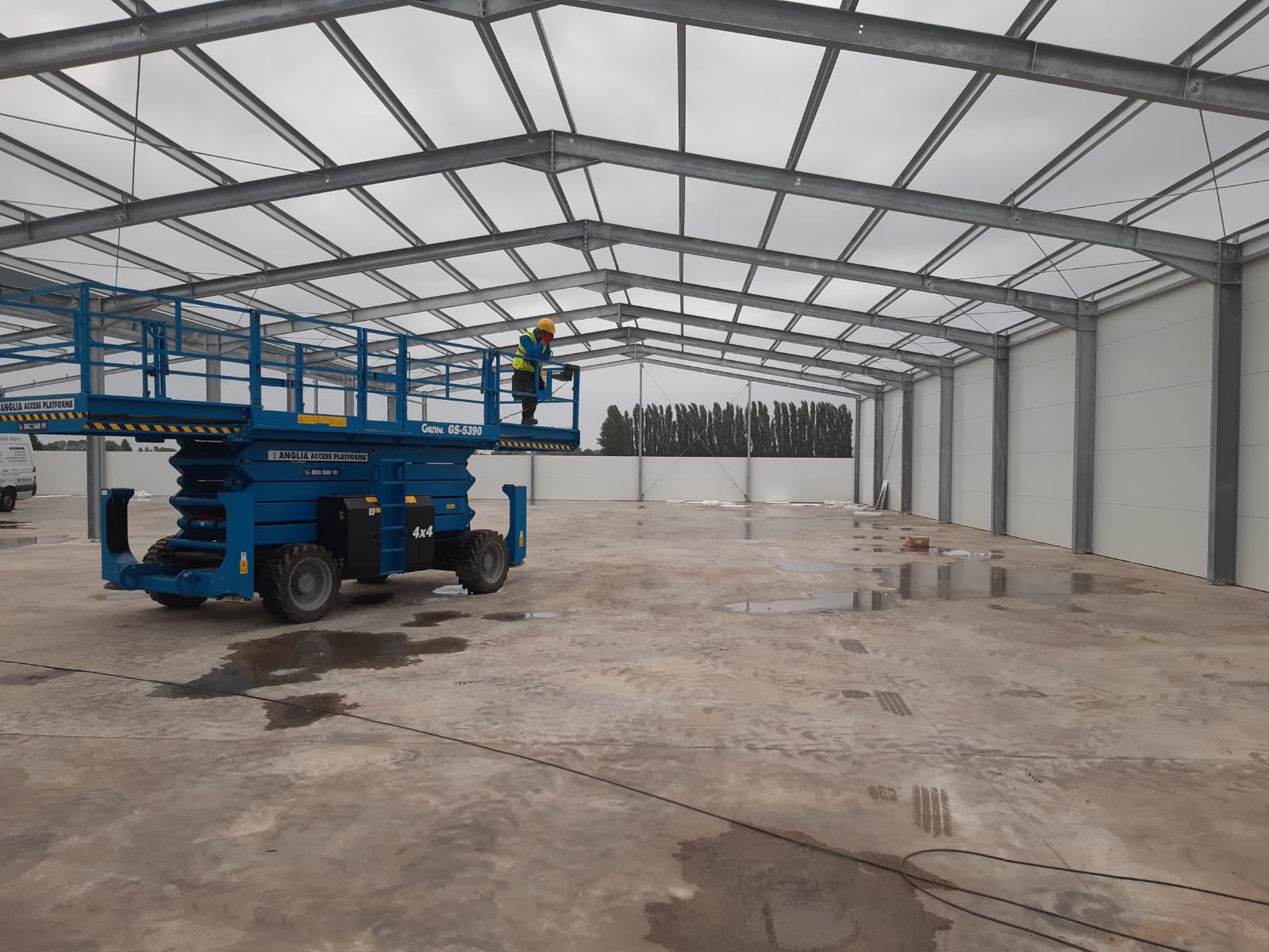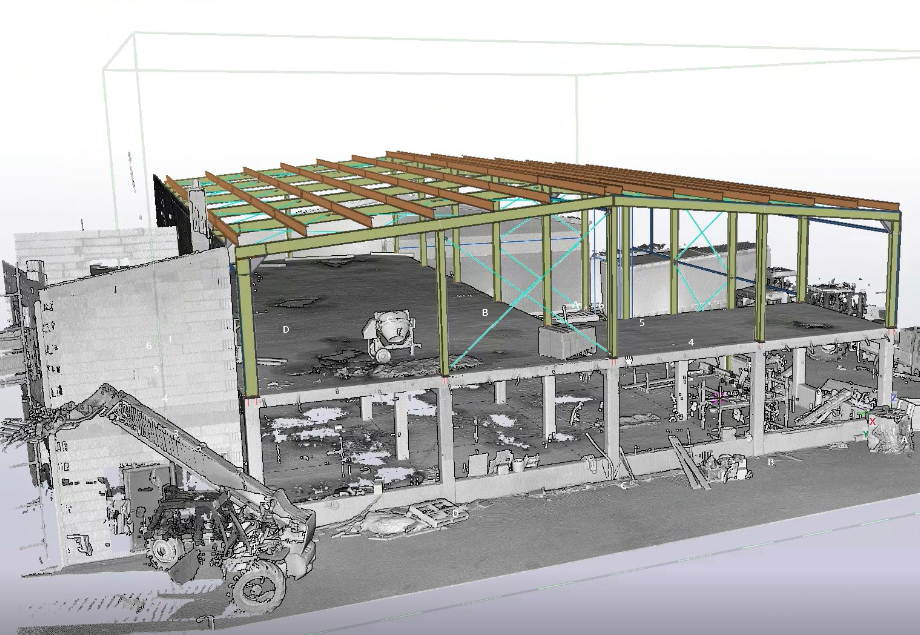+44 77 15 24 63 28
Phone number
uk@sksystem.eu
Email address
Menu
Menu

teel hall design is a process of creating building plans for industrial halls made of steel structures. It requires not only knowledge in the field of civil engineering but also familiarity with norms and regulations related to the strength and safety of industrial facilities.

Construction and assembly of halls are processes related to erecting industrial halls of small and large area. During the construction of the hall, preparatory works are carried out, such as excavation of foundations and construction of the load-bearing structure. After the load-bearing structure, we install the sandwich panel, windows, doors, gates. Then finishing works, which include sheet metal processing and guttering, ending with all installations.

Production and assembly of steel structures are processes related to creating and erecting building elements made of metal.


Design and laser scanning for hall construction are processes that use laser technologies in construction. Designing with the use of a laser allows for precise determination of the dimensions, shape, and strength of the hall’s structural elements, such as columns or beams, ensuring accurate and efficient construction processes.